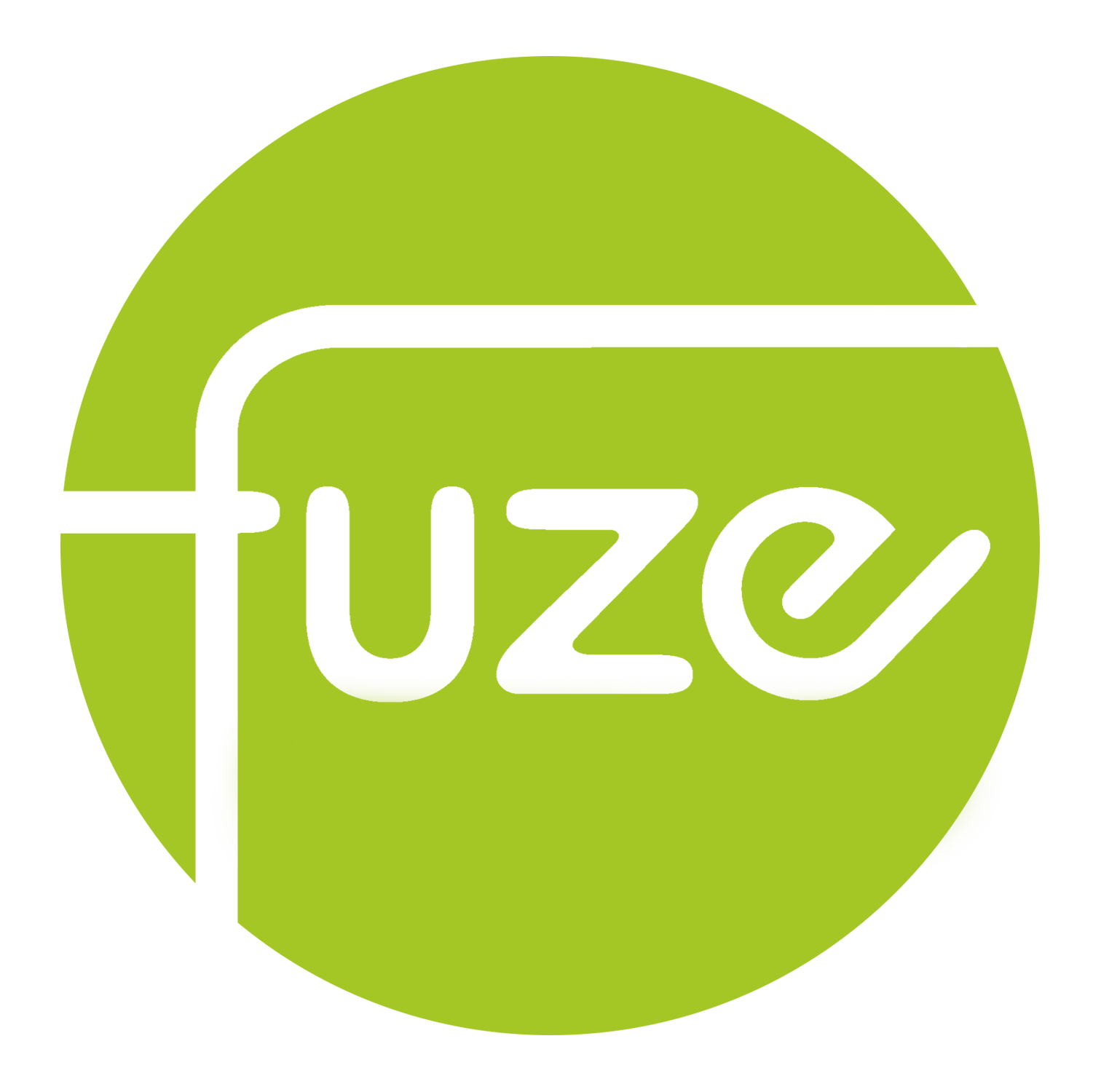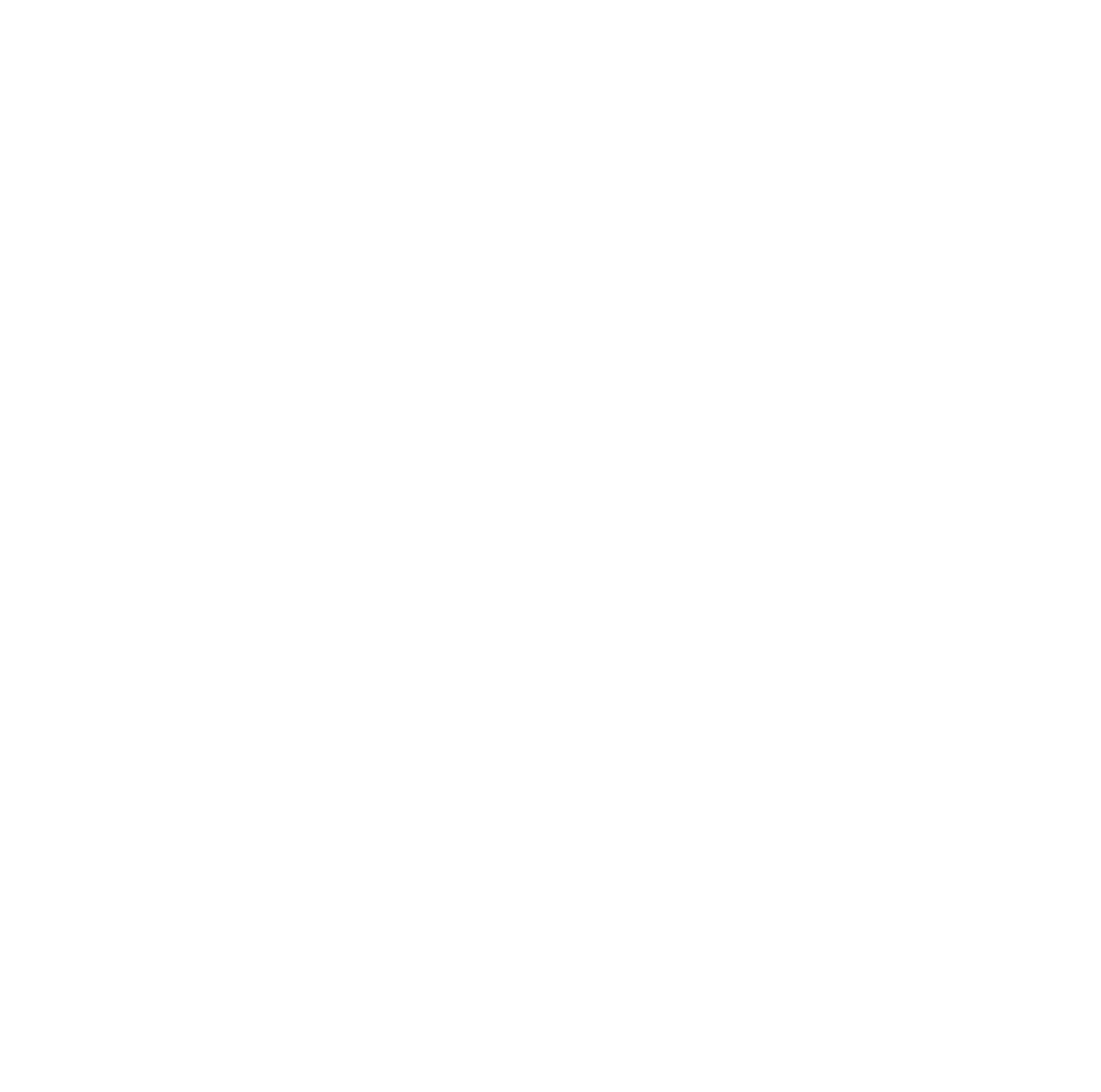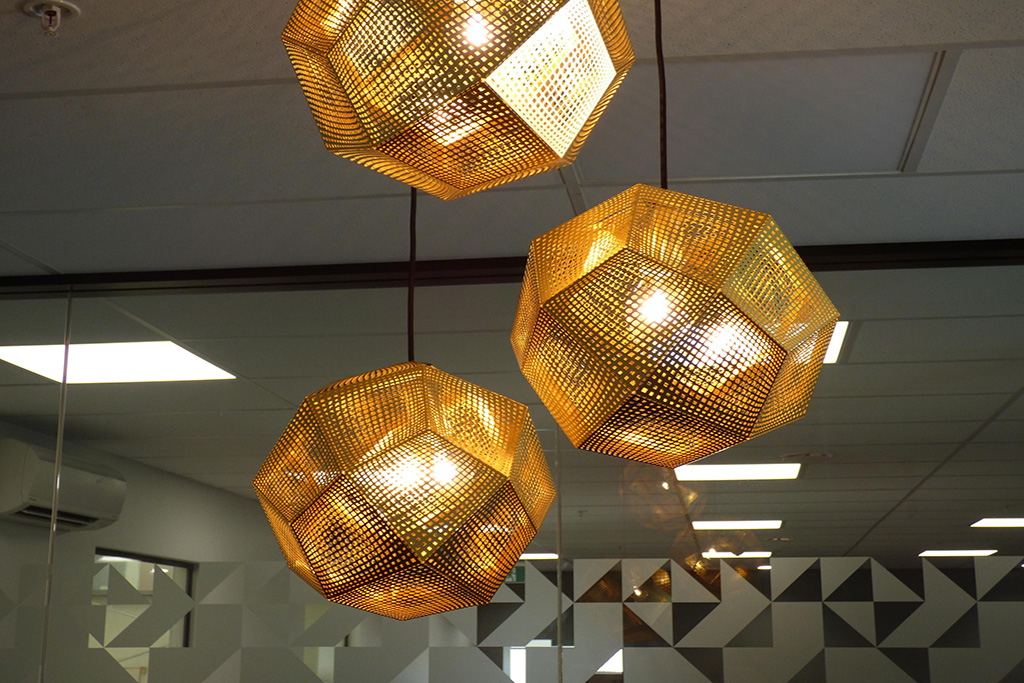Hallmark
The Hallmark project was one of our favourite projects to work on. In April 2017 Hallmark contacted us to help with their new interior space layout, interior design specification and furniture procurement. We were given free reign during the drawing and design stage and, due to the rabbit warren nature of the existing layout, decided to knock out the interior walls and take the building back to its shell. This allowed us to play around with different layouts to ensure we were maximising the space to its full potential. By relocating the stairwell and spreading the work space across a new mezzanine floor, we were able to increase the overall work area and improve the flow of the office.
Starting in Reception we created a bright and welcoming entrance which was complimented with soft seating, a simple but stylish reception counter and splashes of red from the Hallmark logo. From this area visitors get their first glimpse of the new interior with sneak peeks of the ground floor office, separated from the entrance with decorative battens from Hallmark’s DecoForme range.
“It looks amazing, and we have a very happy team who love the space.”
Hallmark’s aim was to increase communication within the team. To achieve this, both the ground floor and the first floor offices became open plan, with complimentary sit stand desking creating a more collaborative space. High backed booths with tables with power installed in them allow extra working areas for hot-desking team members plus create an area where the team could take informal meetings without booking out a meeting room.
The management offices were built with glass walls to increase the natural light flow through the space. The design of the glass manifestations was done in such a way as to keep this flow but retain privacy for the management team. The furniture within these offices was kept the same as the open plan space. To give them some differentiation we picked out different coloured carpet tiles and interspersed them with the textured charcoal carpet tile. The highlights of the blue allowed us to pick our Sedus Quarterback chairs with mesh backs in a Petrol Blue to finish off the final look.
As well as using the DecoForme battens, Hallmark wanted to utilise their own HPL product in the interior design spec, which we were extremely happy to do. With a full range of colours and finishes, it was really easy to incorporate their laminates into the interior design scheme. We worked closely with Hallmark to specify all of the interior door finishes and used some of their Pure Matte HPL in the kitchens, the boardroom and the meeting rooms.
We wanted the boardroom to be quite simple and classic in its finishes so we carried the charcoal carpet tile through from the main office and focused on using Hallmark’s PureMatte in black for the table top and the boardroom storage. The PureMatte HPL is an anti-fingerprint laminate which can be used on both vertical and horizontal surfaces so was perfect for this application. The client pressed the laminate onto a Birch ply core to incorporate some Ply detailing into the table and the cabinet. The final outcome is a stunning, tactile table and cabinet finish. To emphasise the functionality of the product the cabinet doors are all ‘push to open’. Tom Dixon Etch pendants in Brass were suspended above the table to complete the look.
To compliment the Navy blue PureMatte kitchen we used splashes of brighter colour with a range of tables and on trend wire seating in duck egg and yellow. We installed more booths with power incorporated to allow the team to have another space to work from if required. The space was finished off with a wire plant wall that will bloom over the next few months.
The end result, in the client’s words, ‘looks amazing, and we have a very happy team who love the space’.









































