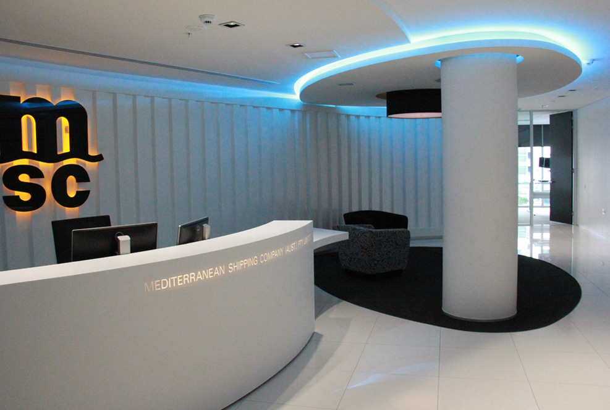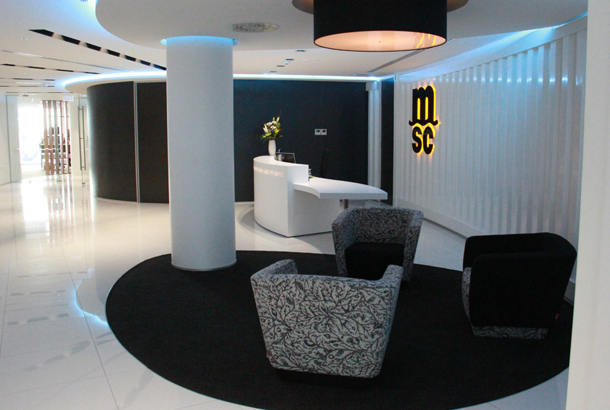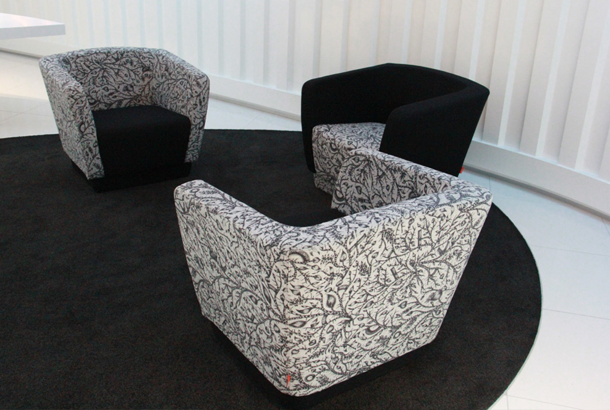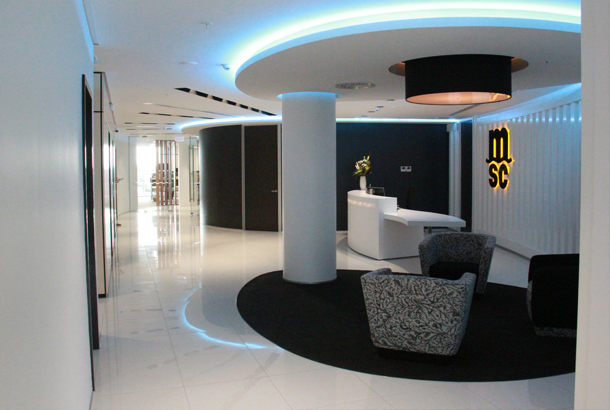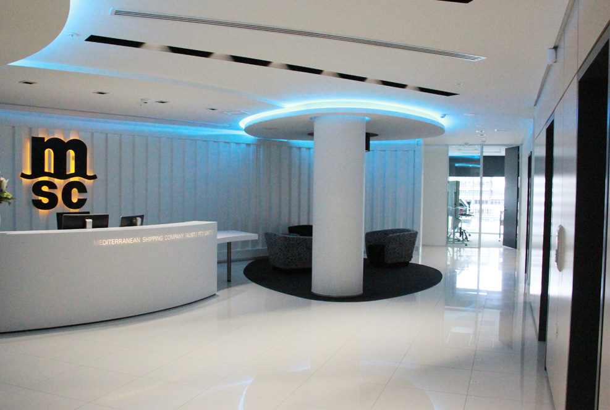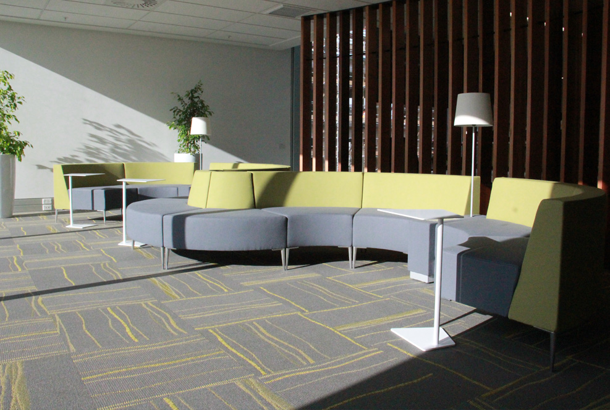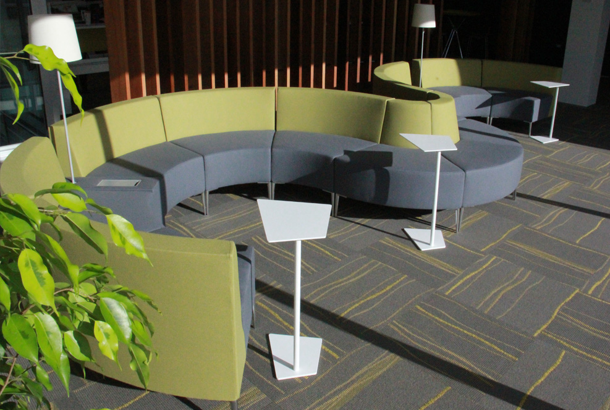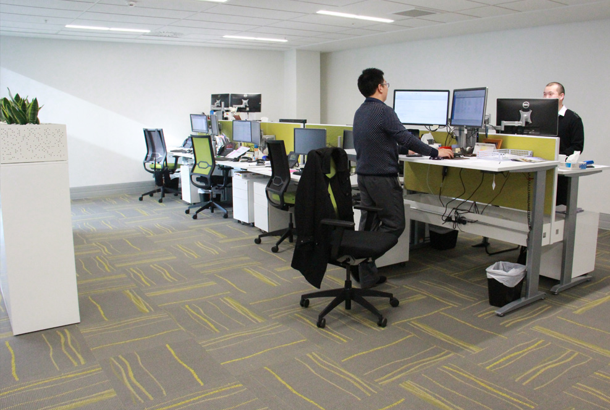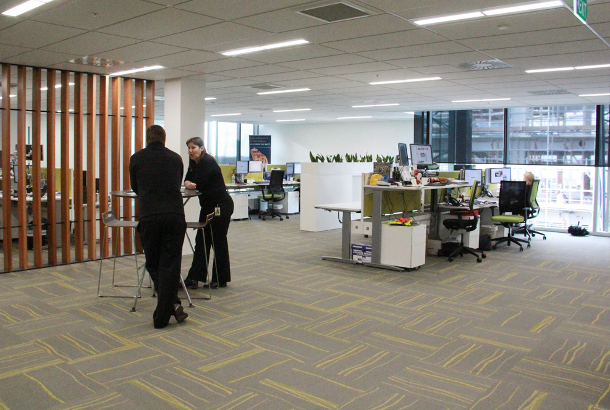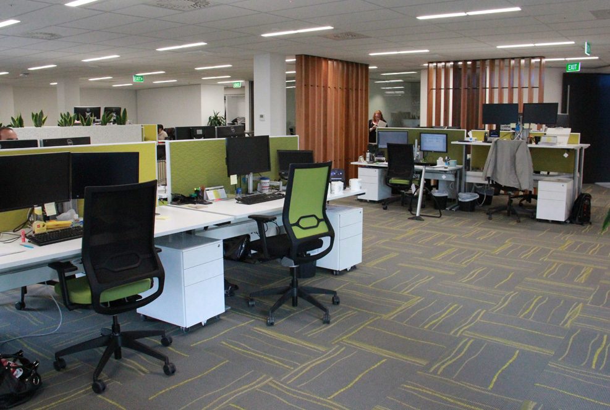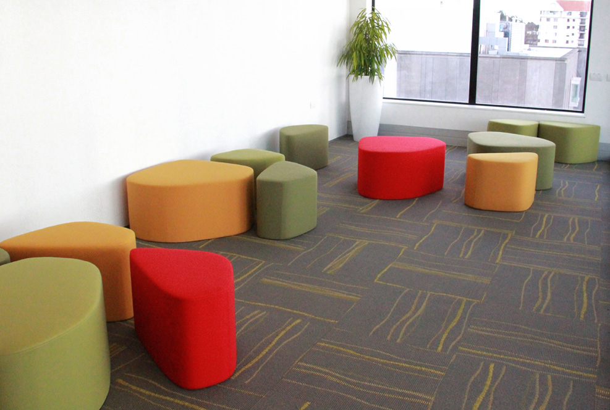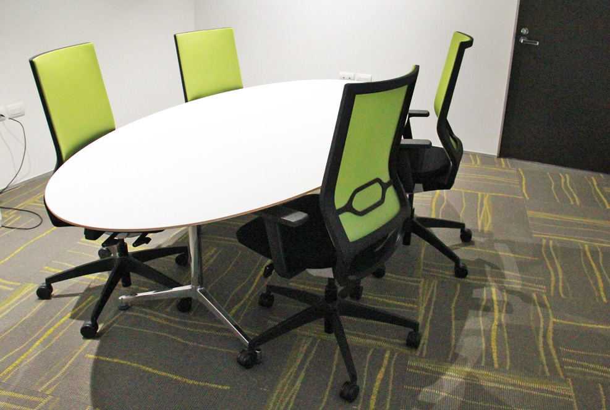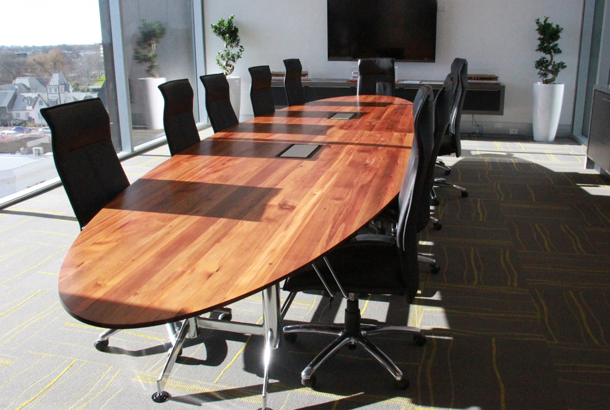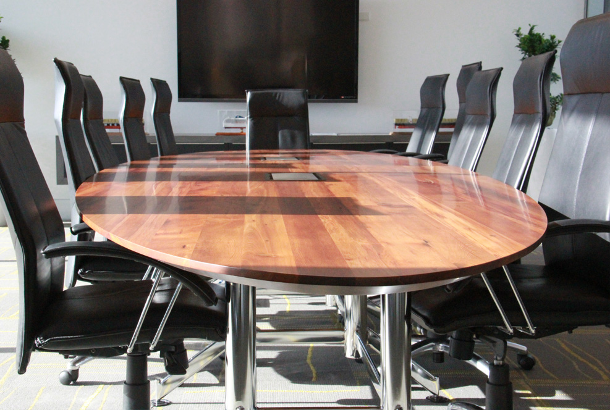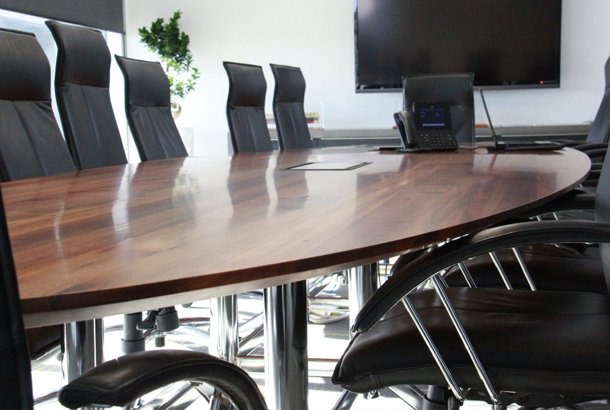MSC
Providing their team with a sit stand option of working was an extremely important factor in the MSC fit out. Collaborating with their Architect, WeirWalker, we provided Stance Sit Stand pods for their open plan office, using two complimentary colours from the carpet for the fabric screens.
The office spread over two floors and had a staff of around 80 people, their office contained one medium sized meeting room and one large boardroom. This was a conscious decision, made by the client, to encourage people to have quick informal meetings in the open plan space. To accommodate this we provided some Sedus High Meet tables and some modular soft seating with side tables.
Using recycled timber from the old Courts building we created a stunning 5m long boardroom table, complete with integrated power. The table is an eye catching masterpiece that is used by the whole building, not just by MSC.




