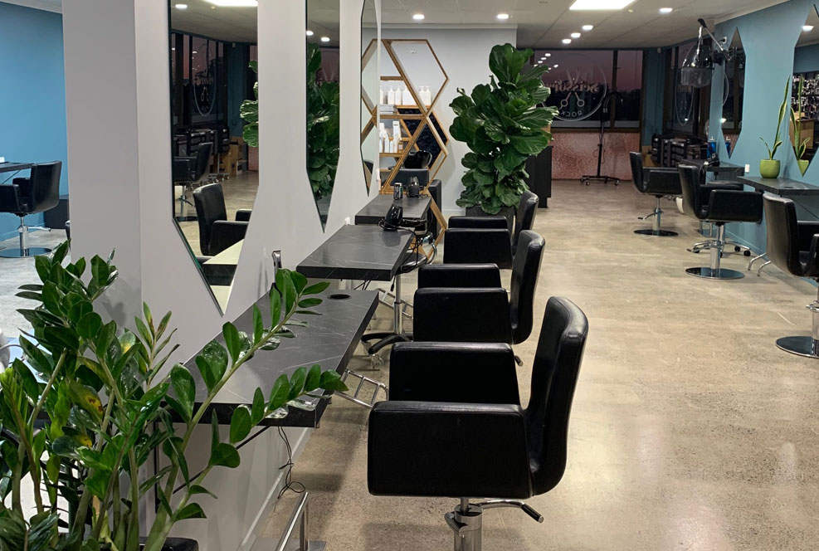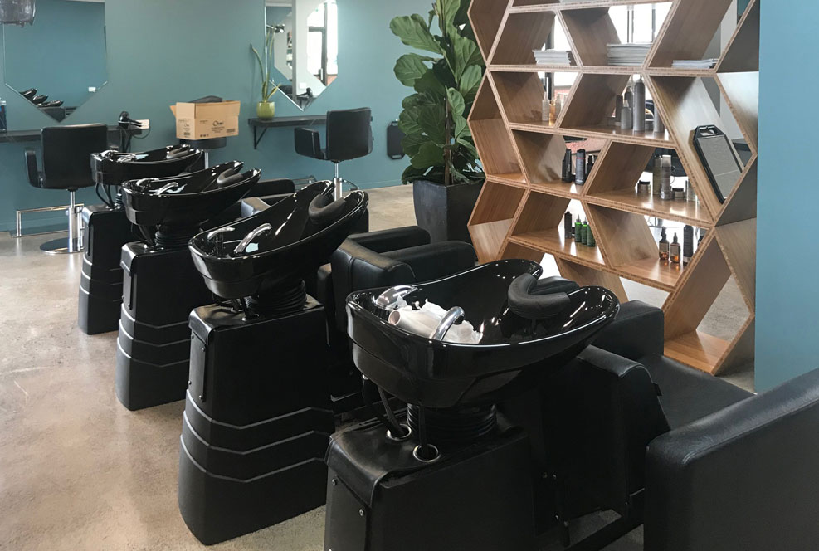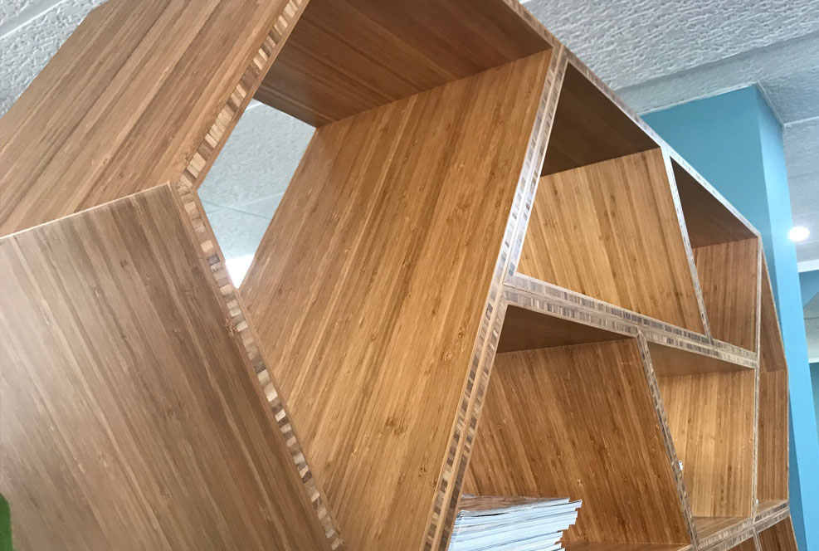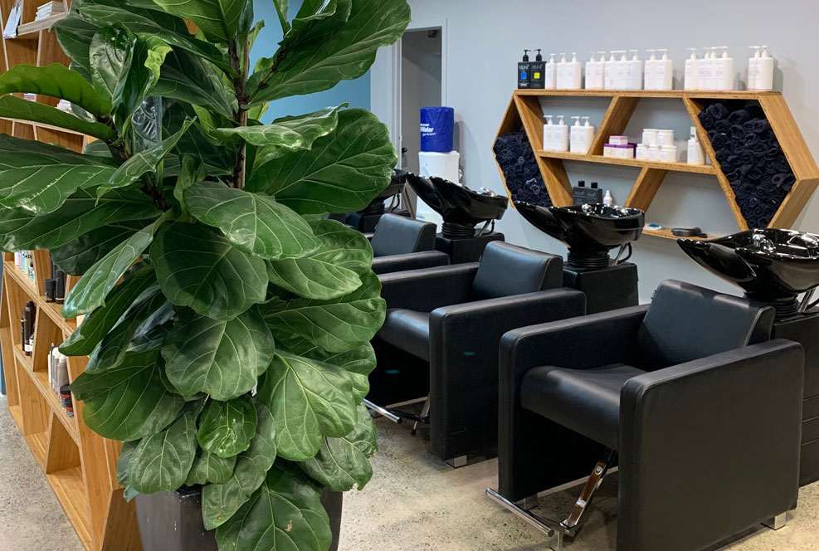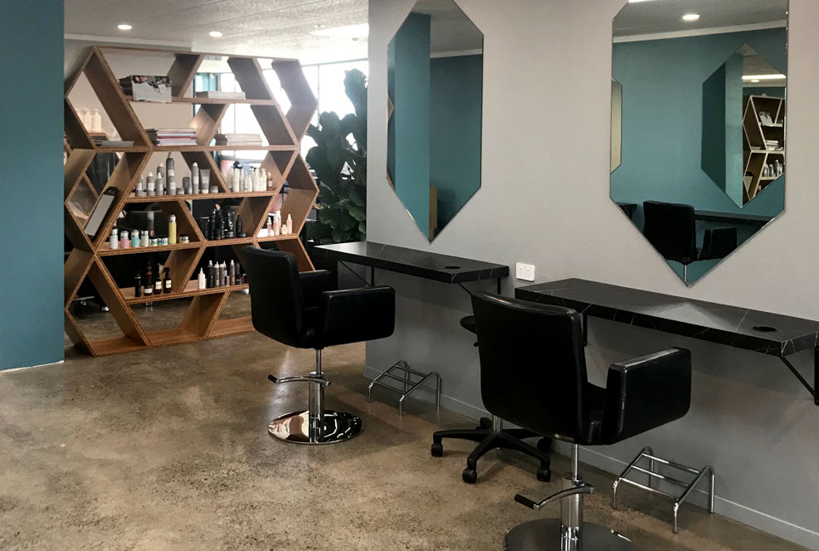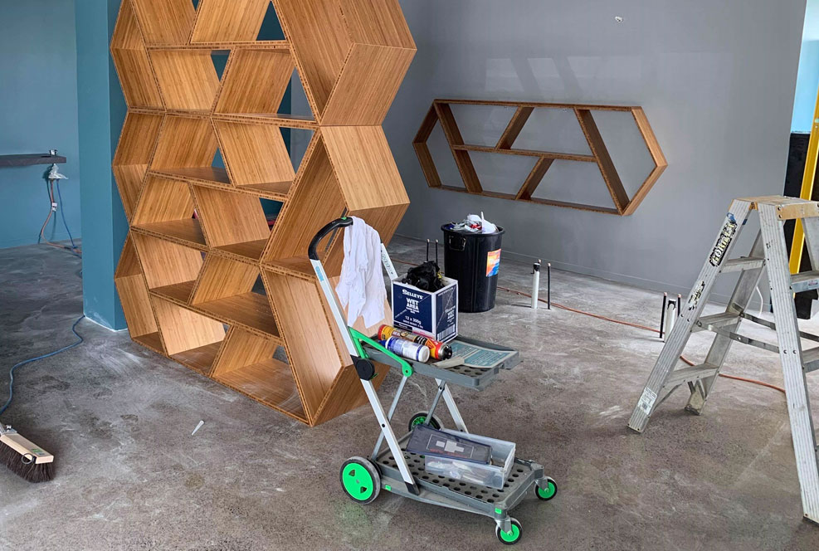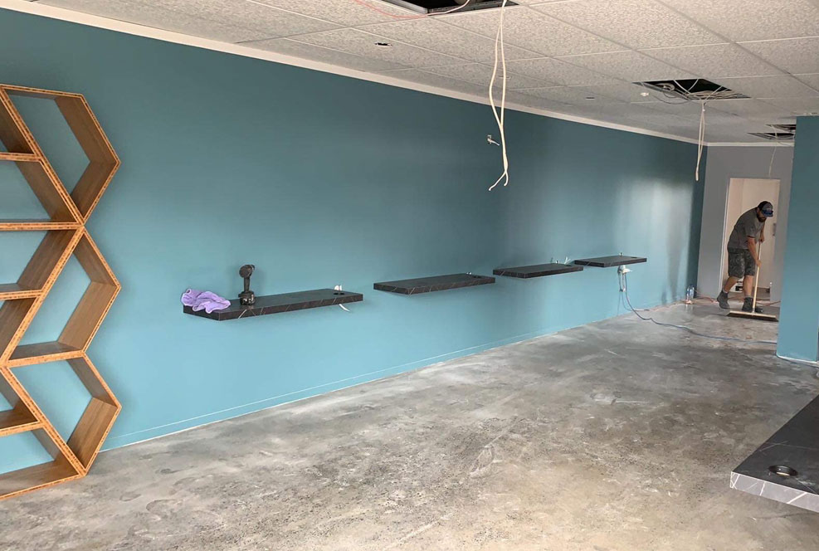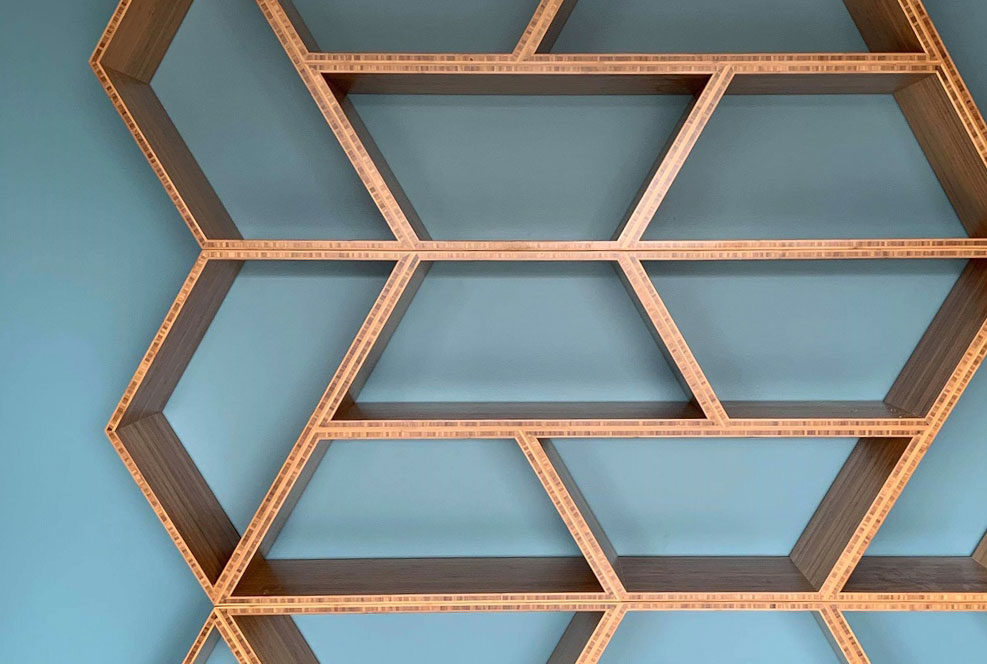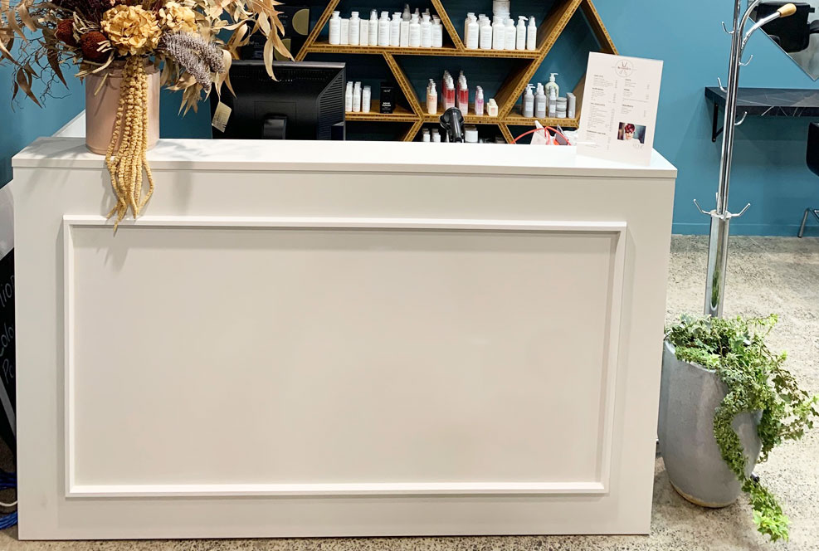Paper Scissors Rock
Paper Scissors Rock Hairdresser were rebranding their salon, which meant a complete overhaul of their current, dated but very spacious premises. Fuze worked closely with the owners and their builder to create, not only a practical floorplan, that made use of all the space efficiently but one that brought to reality the very clear vision that the owners had for their brand.
Bold, innovative and welcoming were key ideas to be brought together with the overall concept. The owners knew there was concrete flooring under the dated terracotta floor tiles, which created the foundation to the overall design by being exposed and polished. Utilising these sort of features of the existing building structure were combined with a variety of layered textures and finishes, creating a sleek, one of a kind identity.
Understanding how the Paper Scissors Rock team would be using the space, their interaction with each other and understanding their clients needs, meant we could evolve the design as needed. Fuze’s expertise came in with understanding space layout and ergonomic requirements, the ability to custom manufacture items and understanding what products would be most suitable for the different areas. Taking into consideration (and testing out) the impact of hair dye and other hair products the hairdressers use on a daily basis, on certain materials helped to refine options, as well as being considerate of the overall budget.
Working with the concepts of the overall look the owners wanted, Fuze had custom built Bamboo shelving in a geometric pattern manufactured, which created a bold, one of a kind, statement for the retail space behind Reception. The bamboo shelving design was replicated further into the space acting as both a dividing wall between the main salon zone and the wash basins as while also providing additional shelving for customer accessible magazines and hair products for the stylists. For a third time, the same shelving design, but on a smaller wall mounted scale, was fixed to the back wall of the wash basin area for towels and hair care products to be in easy access for the hairdressers, with appropriate water and stain resistant properties applied.
The reception counter was simple and practical. By designing it to be at a standing height, meant the team no longer had to hunch over to work on the computer and clients are welcomed at eye level as they enter the Salon. The finishing touches of the picture framing to the front and sides of the counter gave it a classic, sophisticated look.
Wall mounted counter tops were manufactured for the ‘stations’ where clients sit to have their hair done. Consideration was important to the aesthetic of these ‘stations’ to ensure they were practical, at an appropriate height for client comfort and at an appropriate spacing to ensure clear flow of movement for staff and clients in the high traffic areas.
The overall result has been a success in creating a revitalised identity for the salon that evokes the style and personality of the owners, their team and their appreciation for their clients.





