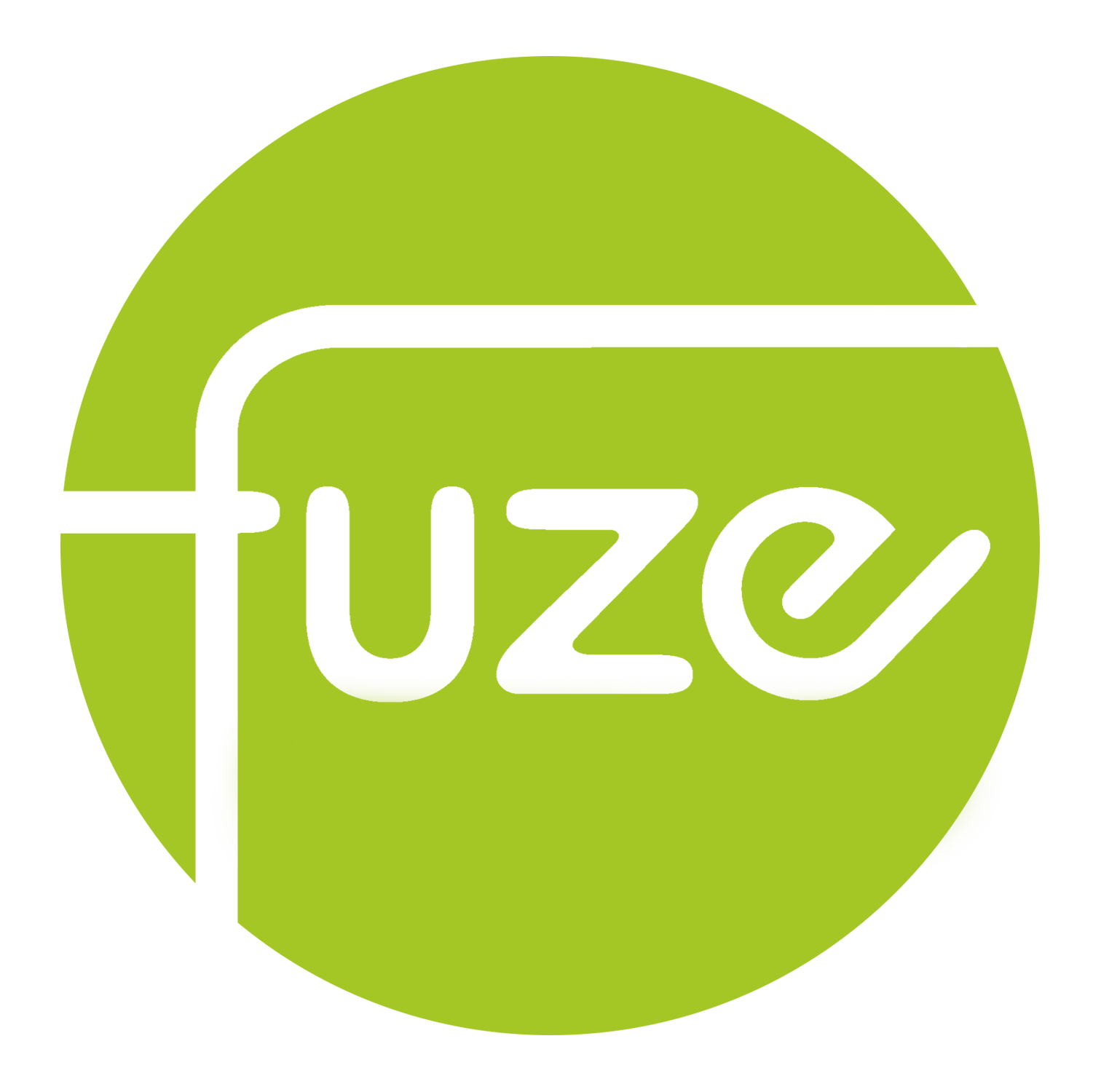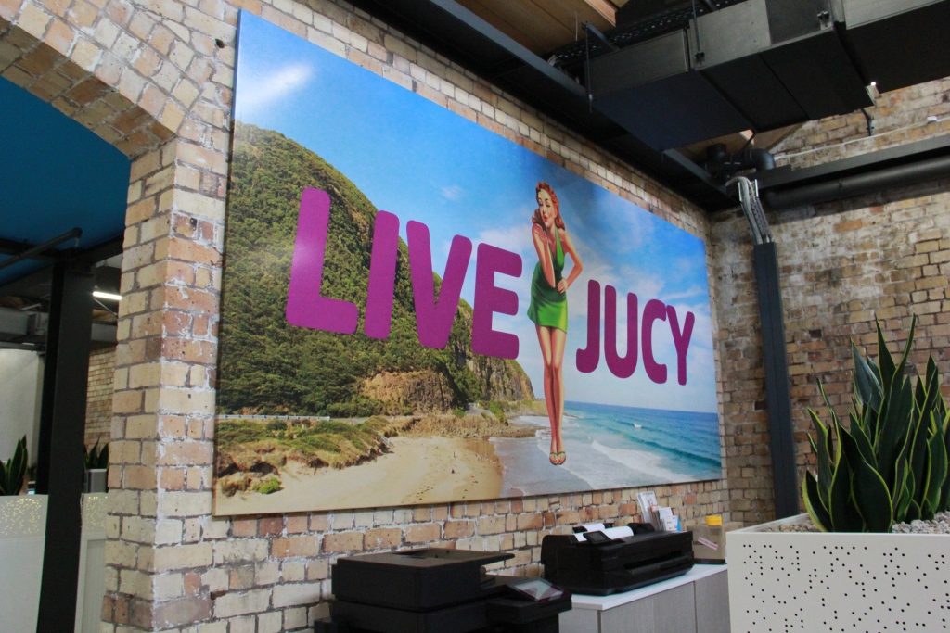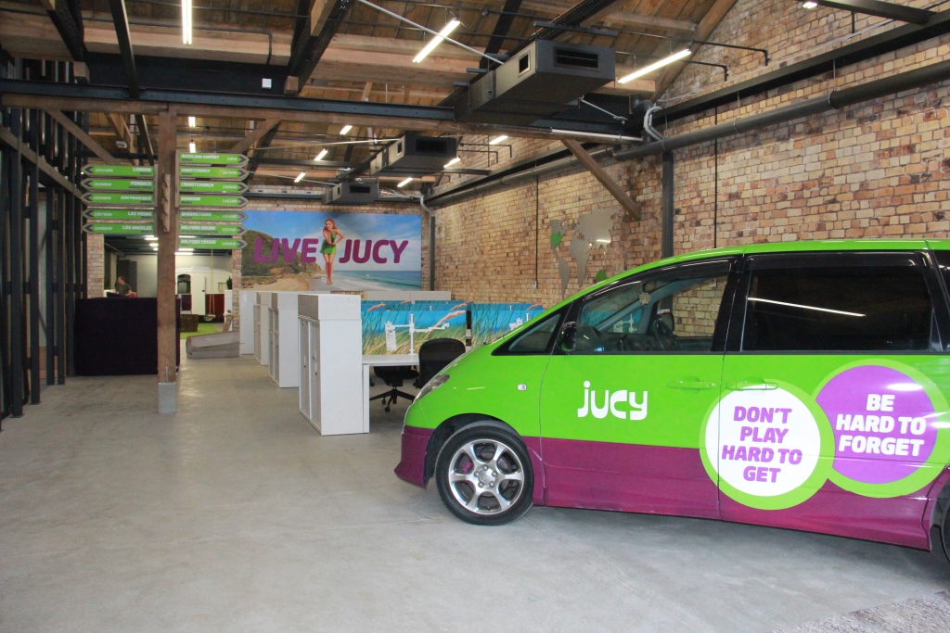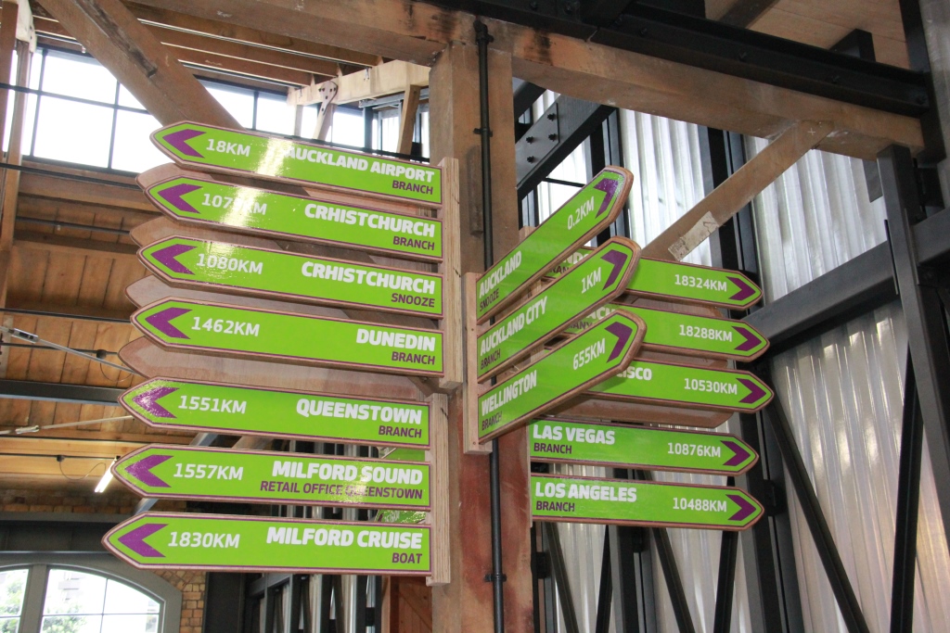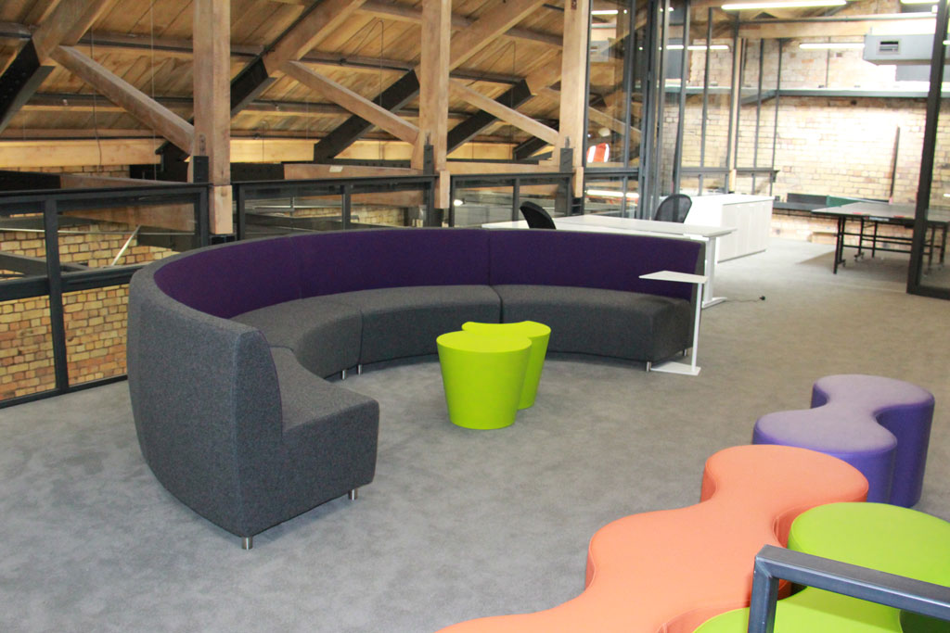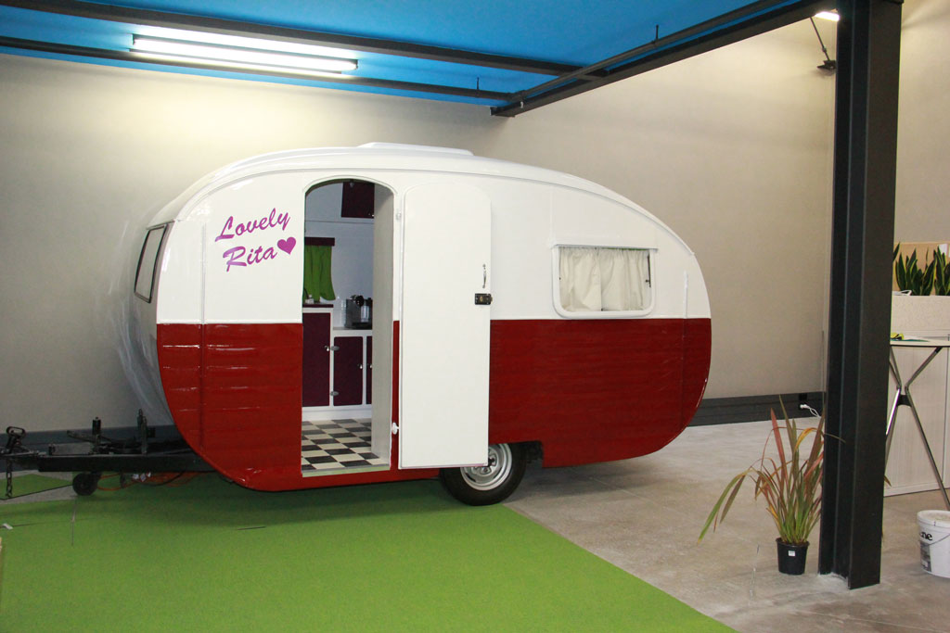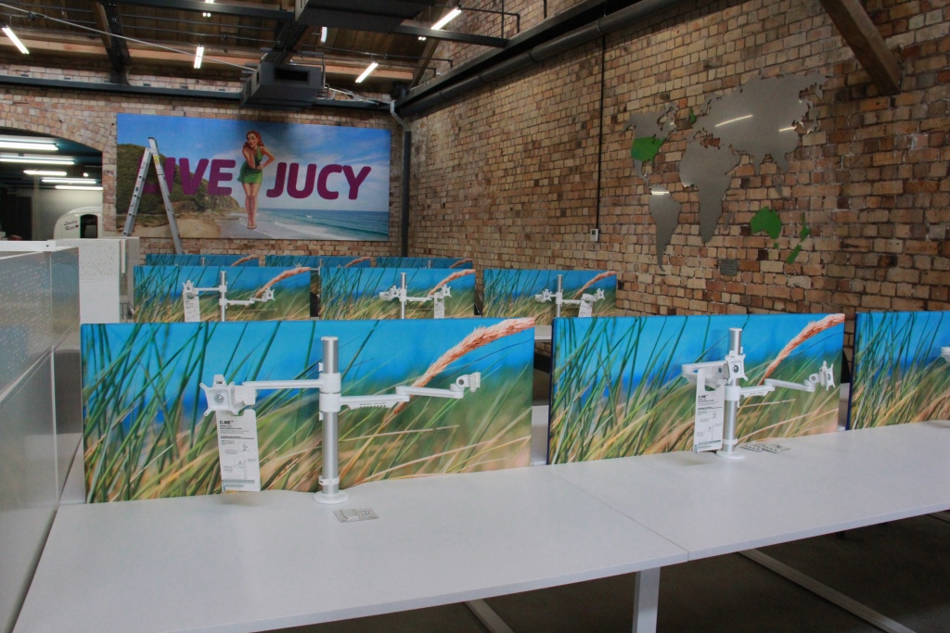Jucy
Jucy Rentals required a full design concept and space plan for their new premises in the CBD in Auckland. They wanted a strong brand presence throughout their space, so we created a concept that brought their brand to life and tells the a story of travelling through New Zealand. The beautiful double-volume architectural space enhanced the concept with the use of the natural finishes with exposed beams, polished concrete and raw brick walls.
Different areas were created to accommodate different working styles and various functions. Open plan desk systems – both fixed height and height adjustable, were used for the main office space. We incorporated custom designed fabric for the desk screens, choosing graphics representing land and sky from different areas you might find traveling around New Zealand – from the rugged beaches of the East Coast to the snowy mountains in the South. Planters were used on the storage unit- bringing outside elements into the space, and the lighting seen in the base of the planter adds another element and dimension to the space.
Walking down the middle of the main office floor a green carpet leads you to a “grassy” area with a giant tree stump and swings. Above you, a mural of a giant Totara tree spread across the ceiling- taking inspiration from a scene in a holiday park. This space doubles as a meeting point and collaboration area. At the end of the space sits ‘Lovely Rita’, a retro caravan re-purposed to create a unique meeting space, which aligns with the Jucy brand perfectly and offers privacy in an open office.
The beautiful double-volume architectural space enhanced the concept with the use of the natural finishes with exposed beams, polished concrete and raw brick walls.
