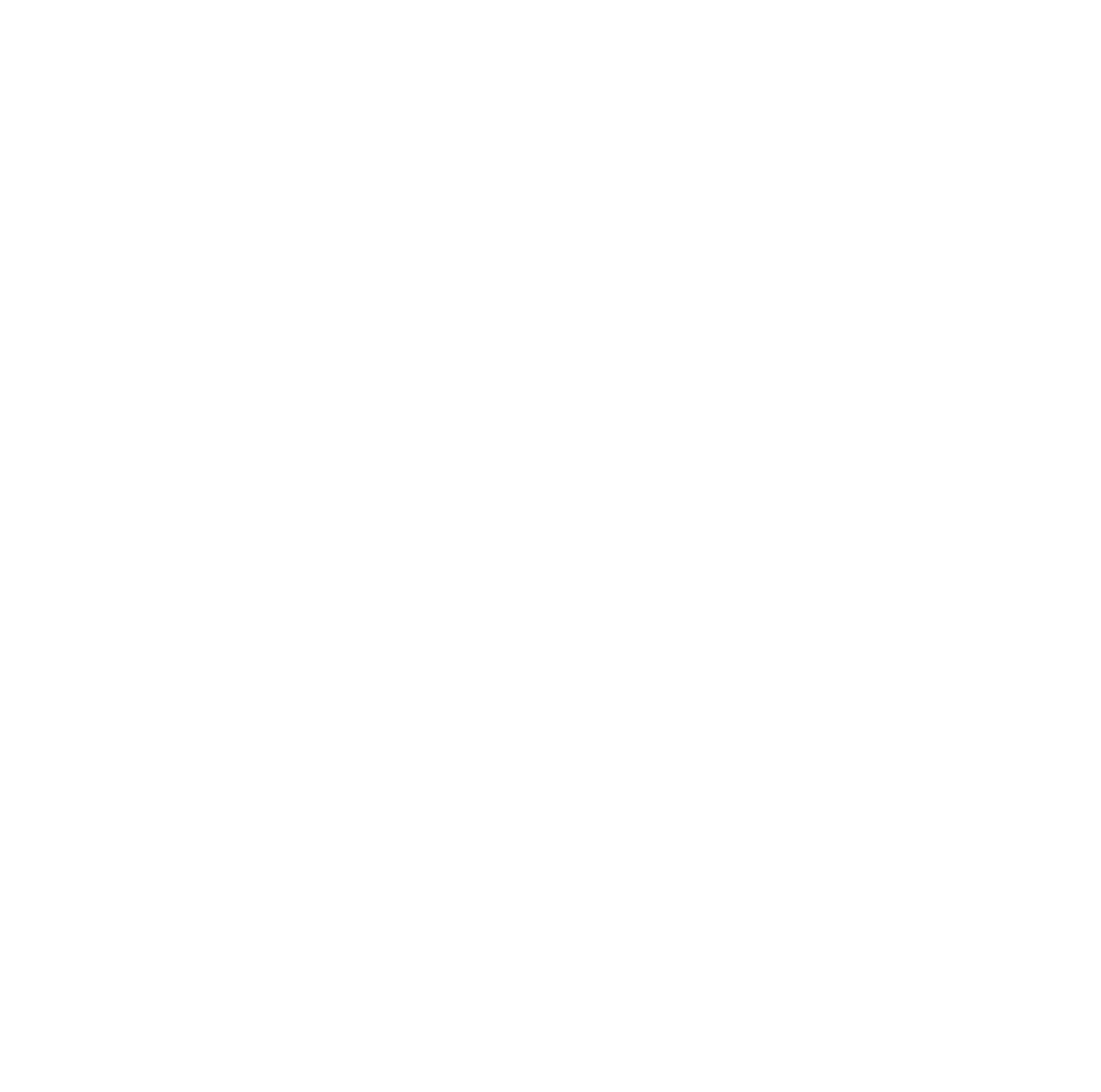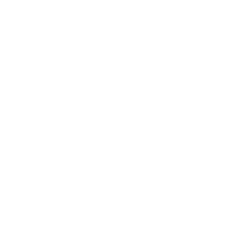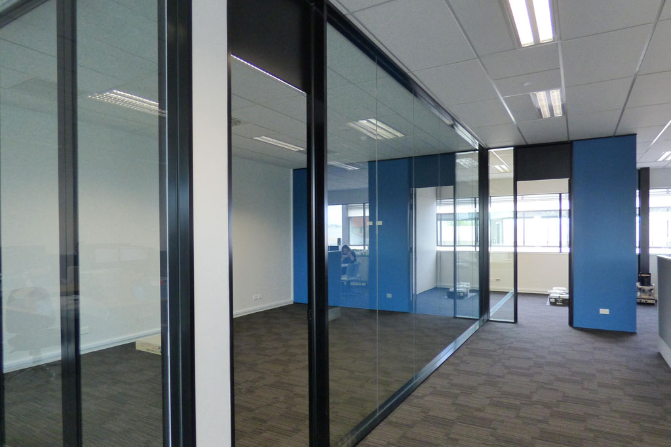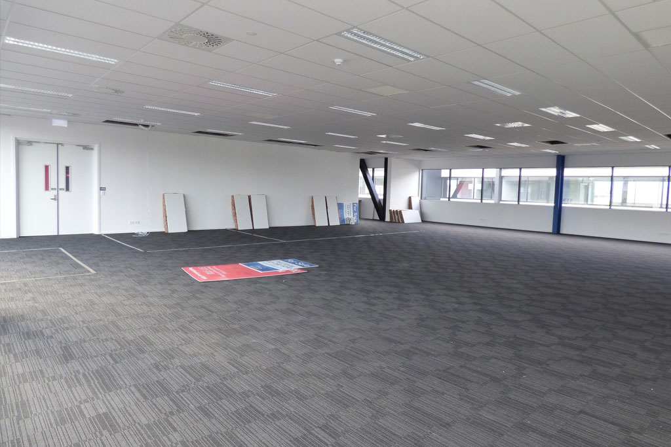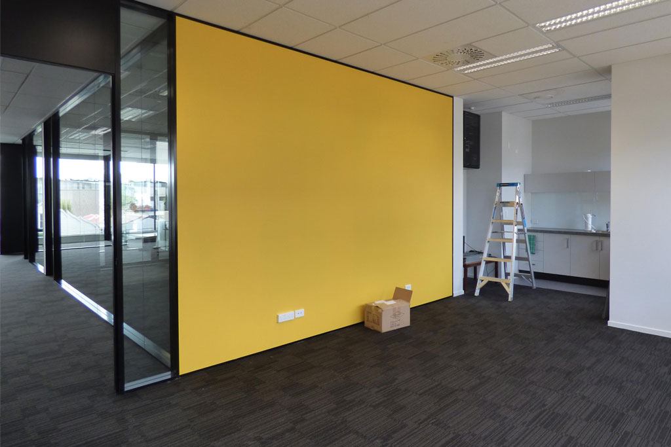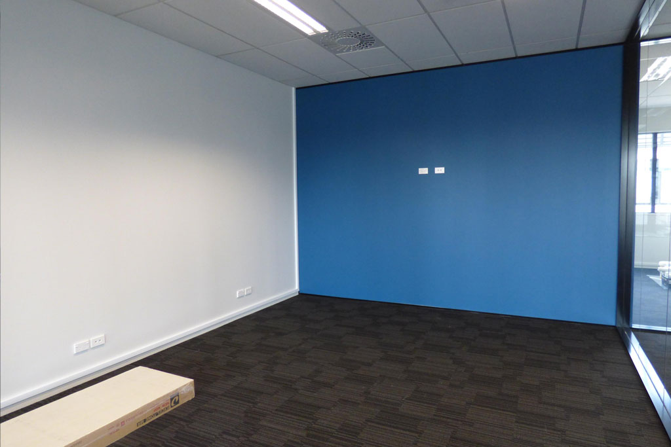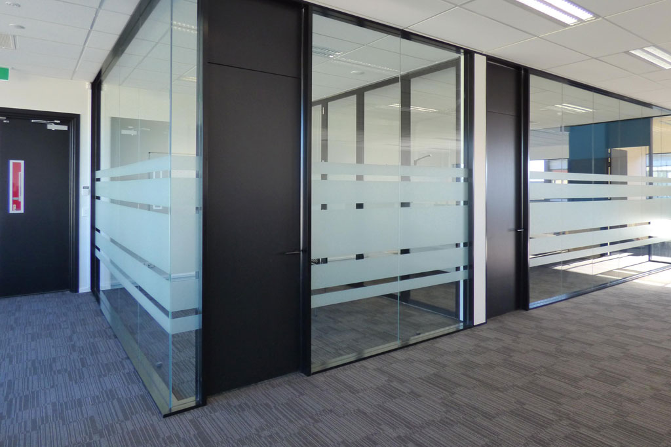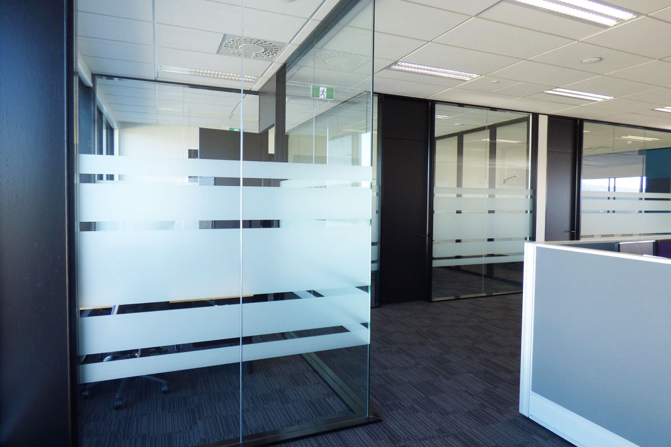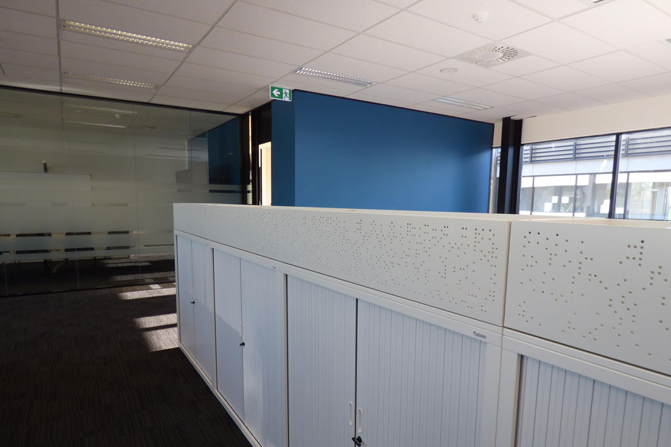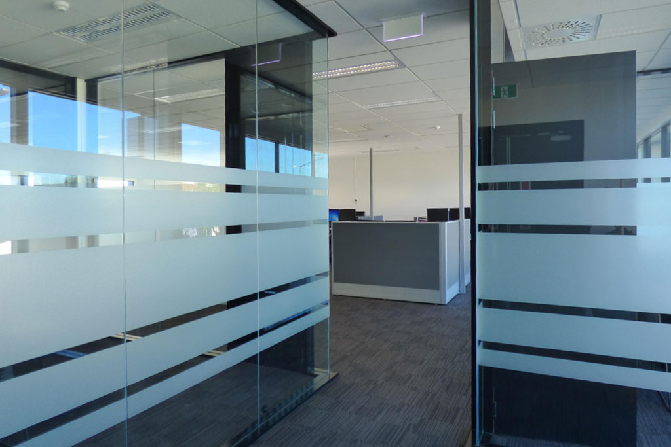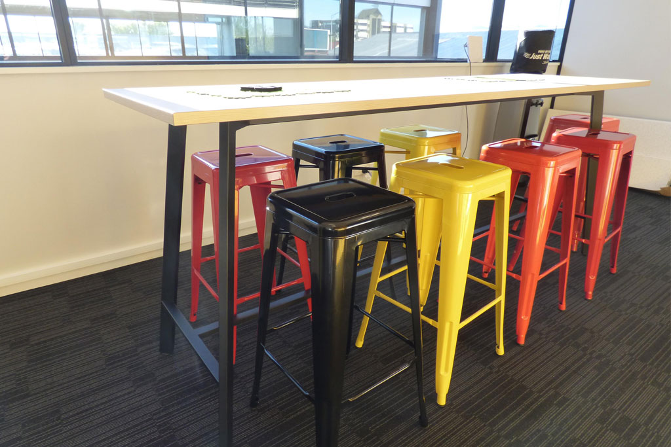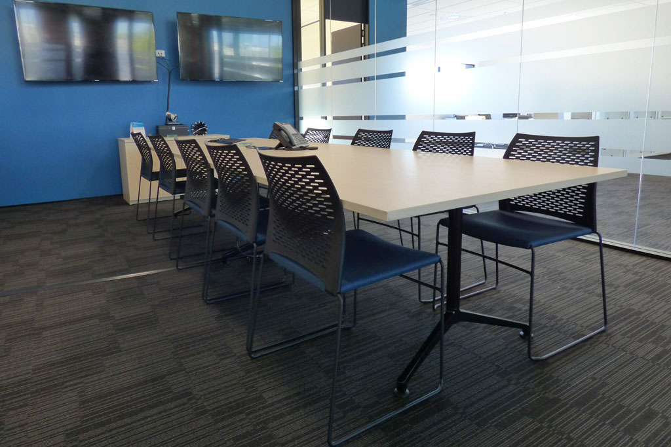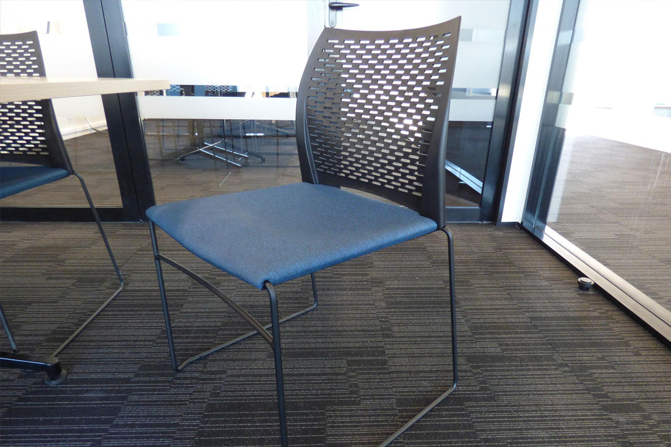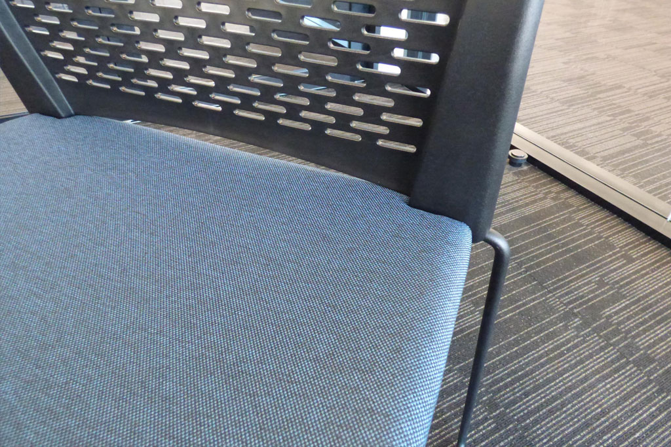Focus Group
Focus contacted Fuze Interiors wanting to discuss layout concepts for a new space. An initial meeting deciphered the size of the team and how the space needed to work for them effectively. The office itself was a big rectangle with plenty of space for private meeting spaces and a staff room as well as growth for the Focus team and potential tenant space.
Signing off an agreed layout concept was the beginning of a process which included gaining a Council exemption for the interior changes, moving the team and their furniture from their old office space into their new and then coming up with a design proposal for the finishes of the furniture and walls and glazing. Using some of the client’s existing furniture and mixing it with new we were able to work with the client’s budget to change a white square box into a workable space with some personality.

